Antelope Valley Country Club Estates
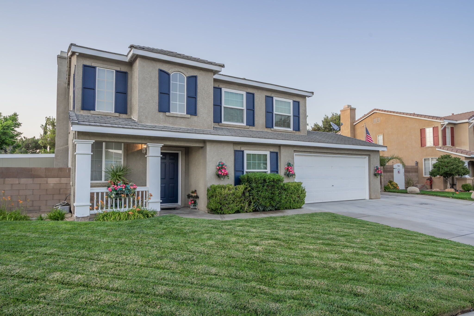

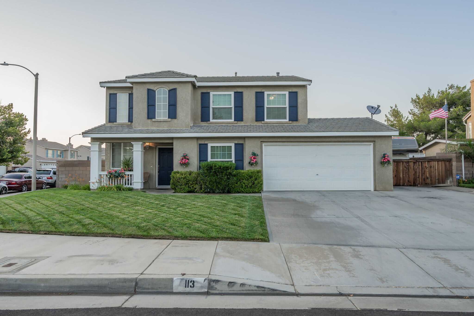
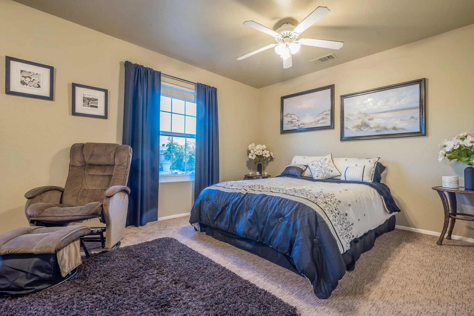
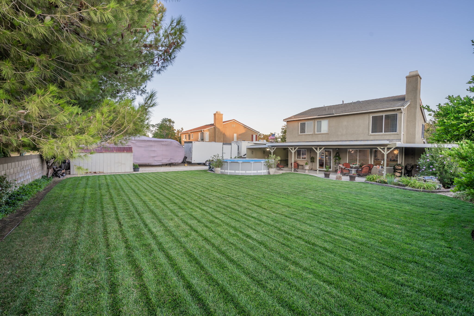

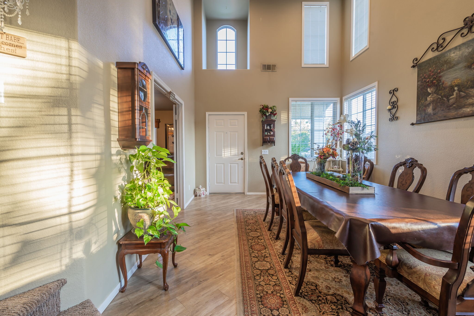

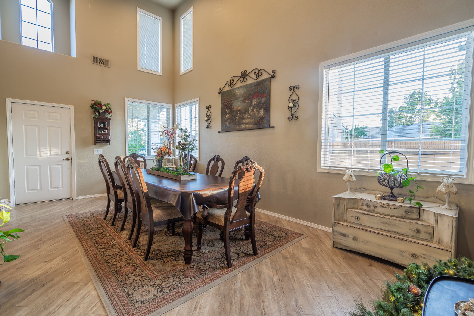





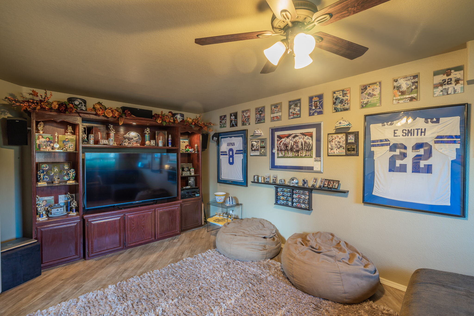

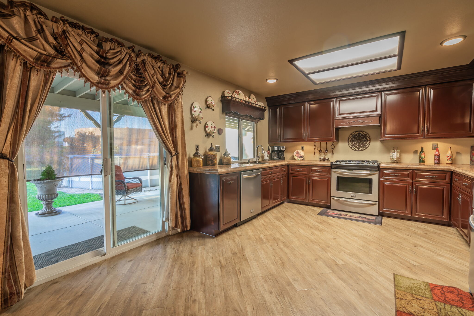
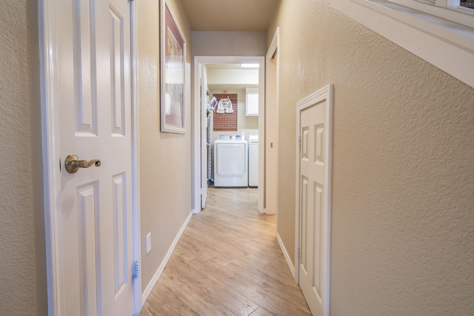


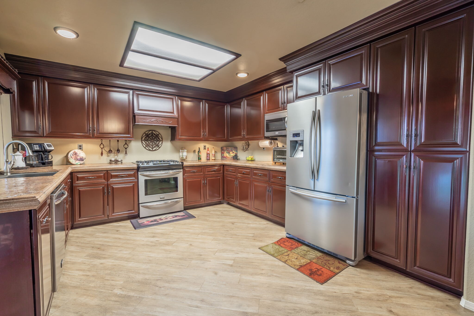

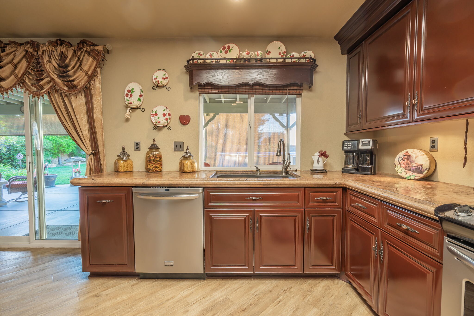

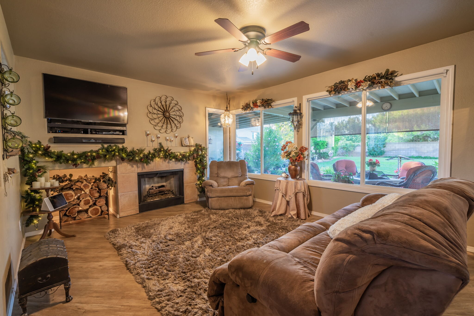



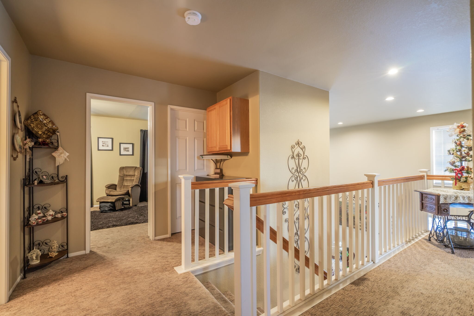
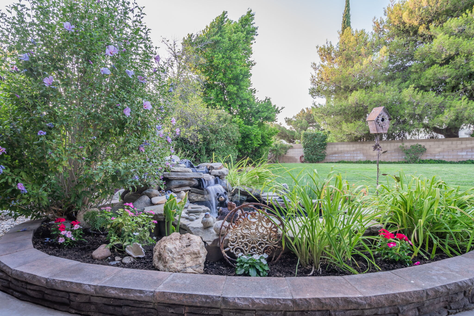

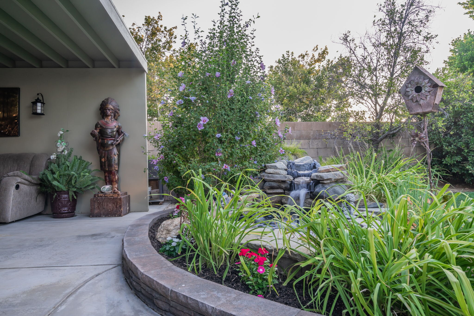
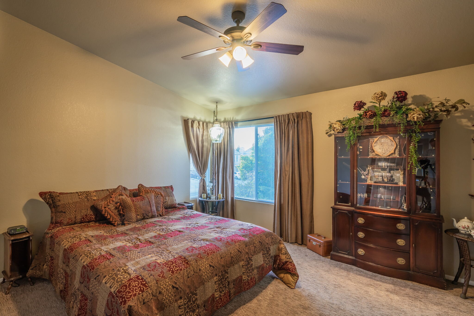



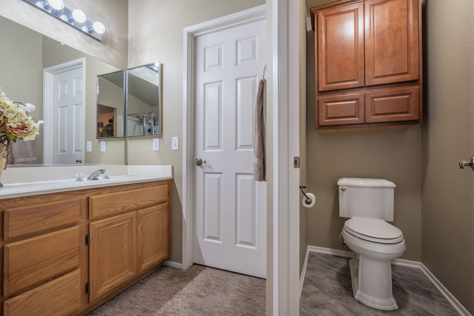
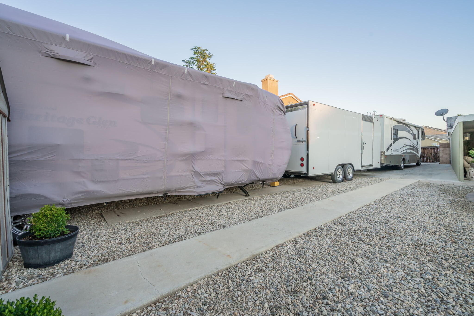
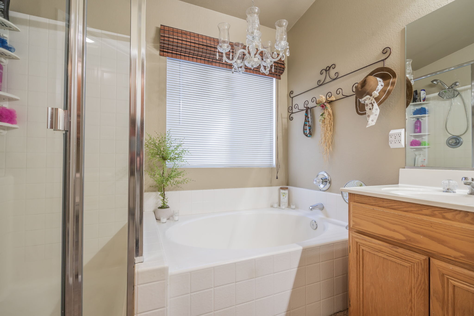

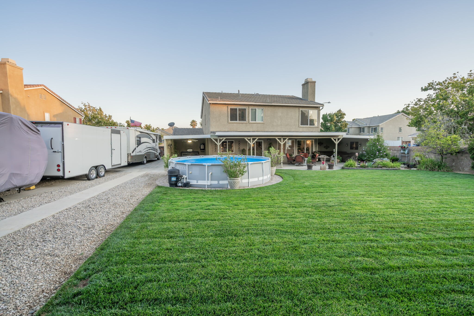
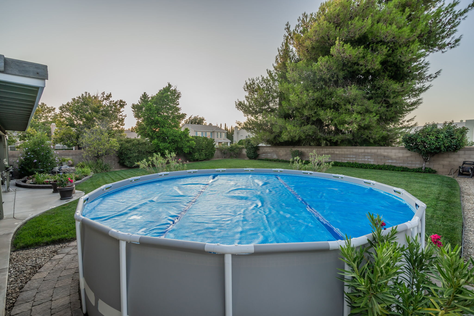
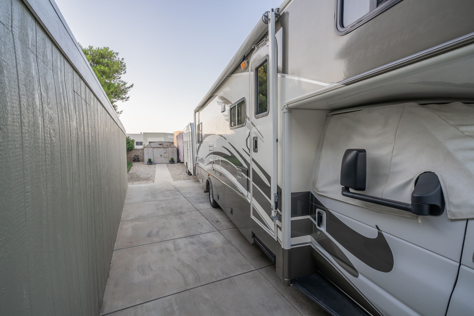
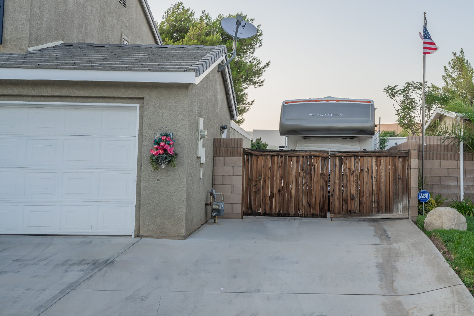
113 Agua Santa Drive, Palmdale
$420,000 - Entertainers Dream
About This Property
Prepare to be awed by this exceptional and desirable Split Style Ranch Home in Antelope Valley Country Club. You'll be pleasantly surprised by the subtle influences of the Mediterranean coast infused with traditional elements of New England Architecture. See what pride of ownership means at this carefully designed, meticulously maintained and updated home on park-like grounds. It offers a perfect open floor plan with generously scaled rooms and expansive windows and ceilings. The dramatic foyer leads you through an exquisite great room with wood-like flooring. An incredibly remodeled kitchen with everything you would expect from a home of this caliber; custom shire stone counter-tops, maple wood carpentry, Frigidaire appliances, and large Samsung Fridge. The sliding doors from the living room and dining room with fireplace lead to an enclosed patio with plenty of room to entertain. The enclosed patio leads to the large rear yard complete with above ground Intex Pool with upgraded filtration system, pond with fountain, and mature landscaping. The master suite is private with one auxiliary closet, en-suite bathroom with Soaking Tub, Shower, separate wet room, with built-in cabinetry, dual sink vanity, and a walk-in closet. Bedroom two and three have been converted to a Jack and Jill Suite with its separate full bath. Bedroom 4 is ready for your imagination (craft room, nursery, she den, etc.) Parking is not an issue here, with space for up to 4 vehicles in the driveway and 2 Car Garage. What about the toys? There's an expansive RV Driveway that stretches from one end of the property to the other and transitions from the highly desirable ribbon driveways of Hollywood to a traditional slab supporting the neighborhoods overall aesthetic. Have a weekend driveway camper in the family? Prepare them for a stay in one of the most desirable communities in Antelope Valley. There's no HOA, and this is the first time this home has been on the market in over 20 years. This lovely home is waiting for its new owners to begin making their memories here! Welcome home.
Essential Information
4 beds 3 baths 2,151 sqft 10,782 sqft lot $195 per sqft 1998 build
The Building
Property Sub-Type: Single Family Exterior
Construction: Concrete, Frame, Glass, Stucco
Condition: Additions/Alter, Updated/Remodeled
Building Size: 2,151 Sqft Levels: 2
Common Walls: Detached/No Common Walls
Security: Carbon Monoxide Detectors, Smoke Detector, Surveillance
Interior
Rooms: Den, Great Room, BonusRoom, FamilyRoom, Jack and Jill Room, LivingRoom
Flooring Materials: Concrete Slab, Vinyl Planks
Amenities: Turnkey, Cathedral-Vaulted Ceilings, High Ceilings (9 Feet+), Open Floor Plan, Drywall Walls
Eating Areas: Area, In Kitchen, Living Room
Fireplace: Yes
Fireplace Locations: Family Room
Parking
Type: Garage Is Attached, Garage Parking, Garage - Single Door, RV Access, On street
Parking Locations: Direct Garage Access, Driveway, Driveway - Concrete, Driveway - Pavers
Garage Spaces: 2
Taxes
Mello-Roos-Tax: Yes ($824 p/yr)
Financial & Terms
Terms of Sale: Cal Vet Loan, Cash, Cash To New Loan, Conventional, Fannie Mae, FHA Loan, Freddie Mac, VA Loan
Special Conditions: Standard Sale
Utilities
Water: Public, Water District Sewer: Public Sewer
Appliances
Included Equipment: Gas Dryer Hookup, Dishwasher, Refrigerator Cooking Appliances: Oven-Gas, Microwave Laundry: Individual Room, Inside
Schools
School District: Antelope School District
The Community
HOA: No Pool: Private , Filtered
Pool: Above Ground
Pool: Yes
The Property
Lot Description: Curbs, Street Lighting, Back Yard, Front Yard, Landscaped, Lawn, Lot Shape-Irregular, Walk Street, Yard
Parcel Number: 3005040020
Lot Number: 33
Lot Size: 10,782 Sqft Lot Size Source:
Public Records Zoning PDRPD12U*
Type: Residential
Acres: 0.2475
View: Yes Lawn/Garden
Sprinklers: Sprinkler System, Front, Rear, Side, Sprinkler Timer Other Structures: Rain Gutters Other Structures: Shed